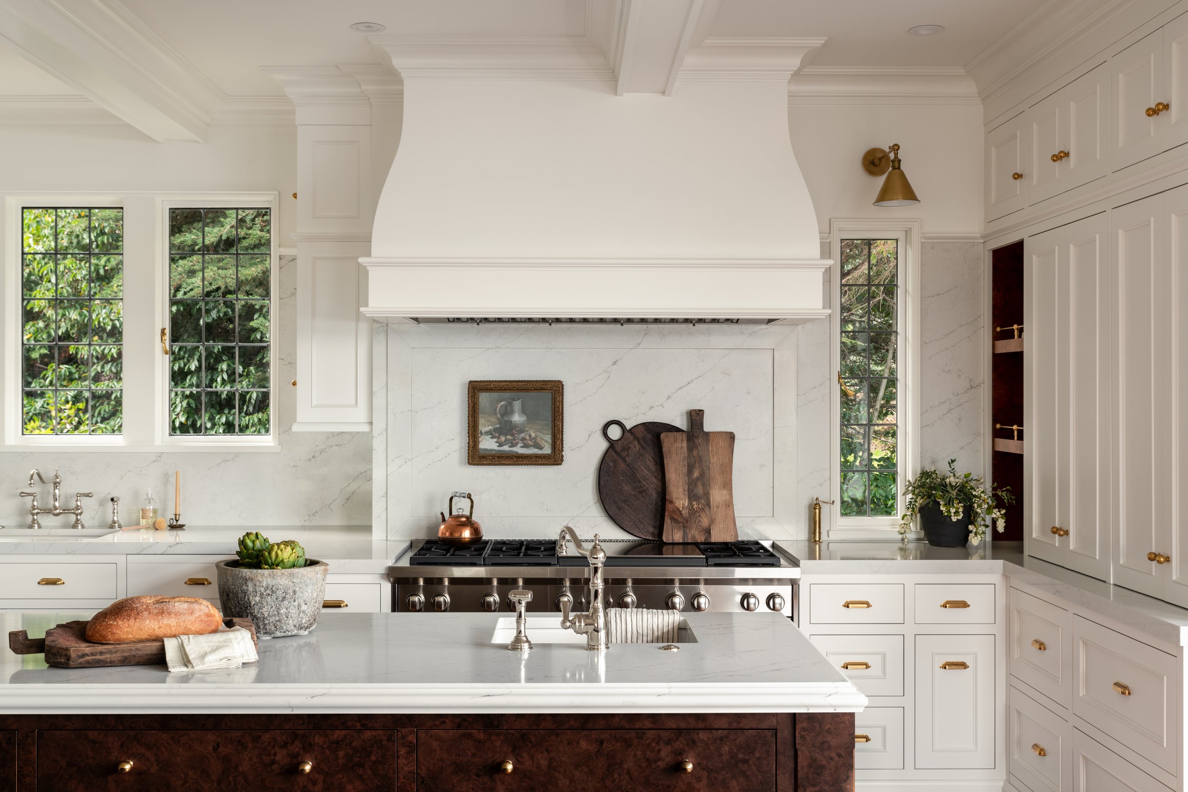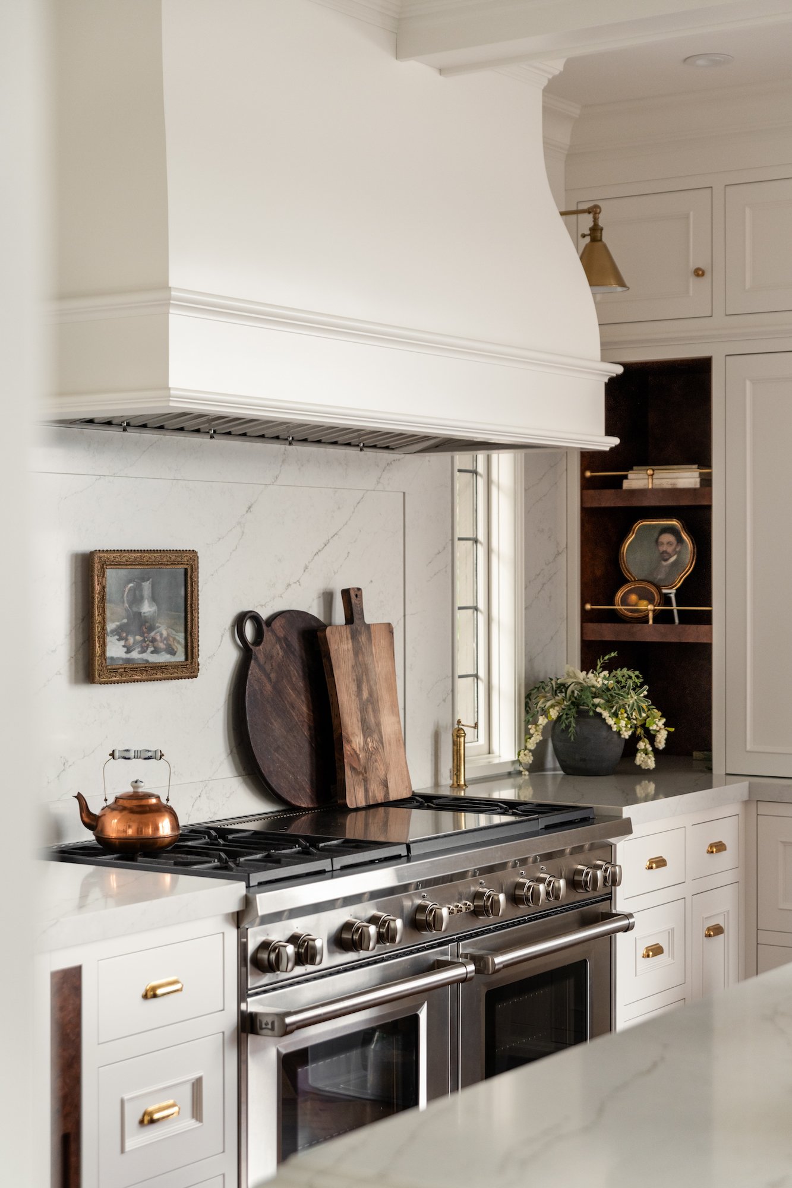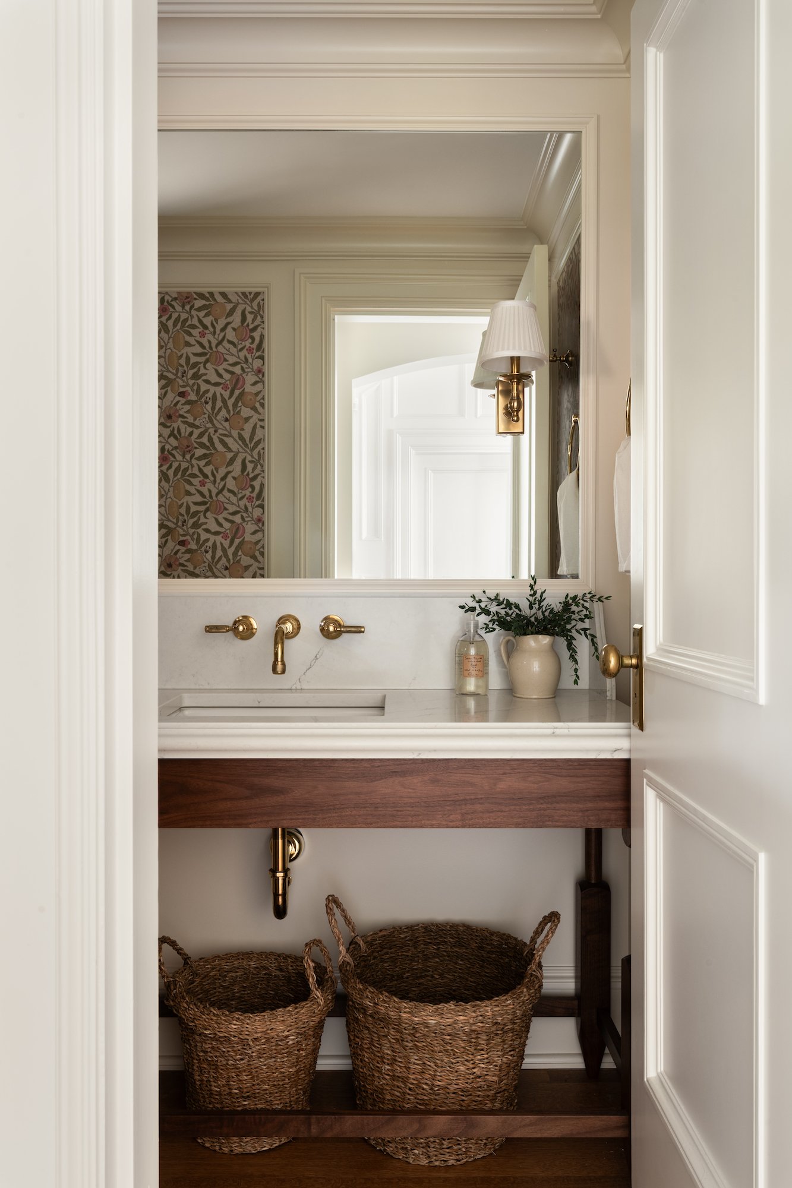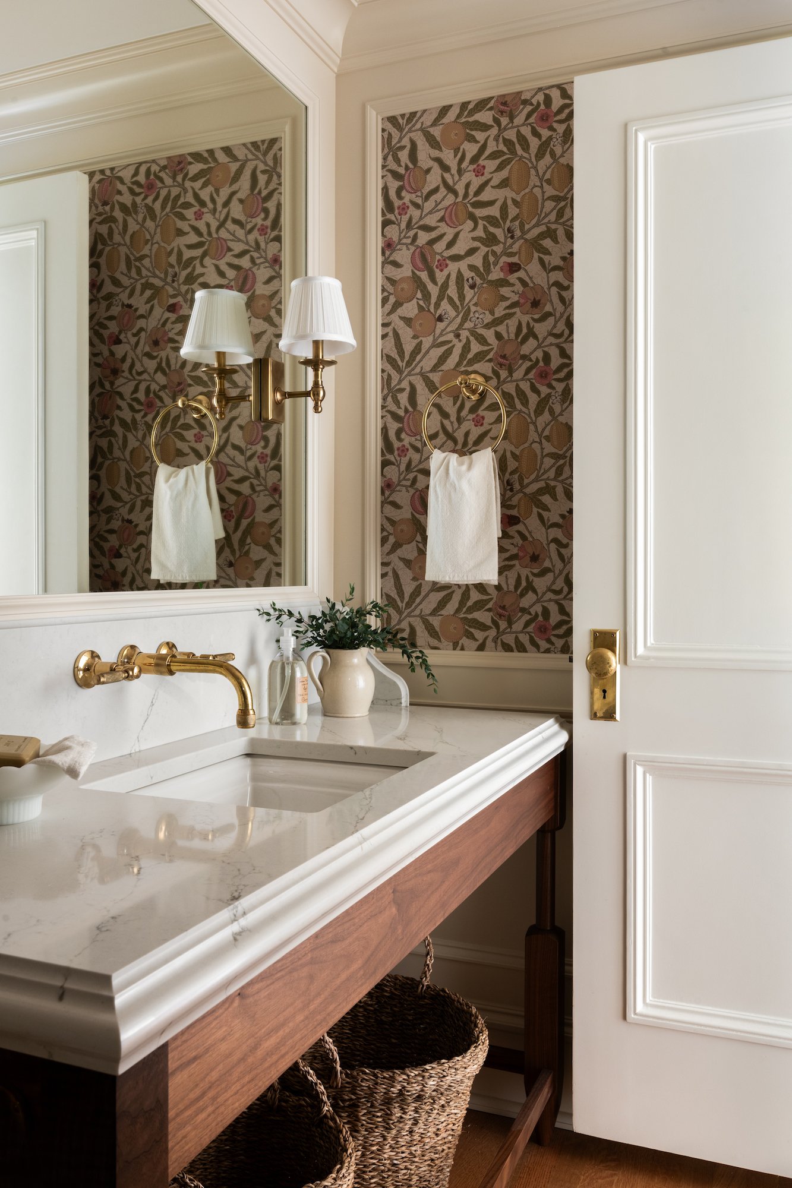
TEAM
Julia Estey & Ren Roch (Interior Design)
Griffin Properties (Builder)
Dasha Armstrong (Photography)
Elmsgate
Heritage Estate
Harmonizing the old with the new, this iconic heritage home renovation showcases a classic sensibility and quality craftsmanship fit for a tudor oceanfront estate.
Designed for a young, busy family with a love for entertaining, our goal was to meld modern conveniences with the traditional architecture.
At the heart of the home, the open concept kitchen showcases dramatic custom parquet flooring and rich burl walnut islands, reminiscent of old world charm. To let the historic details of the home have a moment on their own, we carefully selected polished nickel plumbing fixtures, artisanal fireclay sinks and unlacquered brass hardware to reflect Elmsgates’ period craftsmanship. To integrate modern conveniences, while still honoring the home's traditional details, we concealed appliances behind custom millwork and worked closely with a skilled local millworker to develop unique storage solutions, hand-crafted to look original to the home.
To encourage social connection, the sitting area and dining nook, nestled just beyond the kitchen, warmly welcomes those who enter. Optimizing sightlines, we prioritized an open concept layout, anchoring the main living areas around the home's panoramic views. To display the homeowners coveted family heirlooms and collectables, we designed floor-to-ceiling leaded glass built-ins, and introduced ambient picture lighting to frame original art.
Robust and rooted in tradition, Elmsgate will continue to withstand the test of time in a home designed to last a lifetime.





























